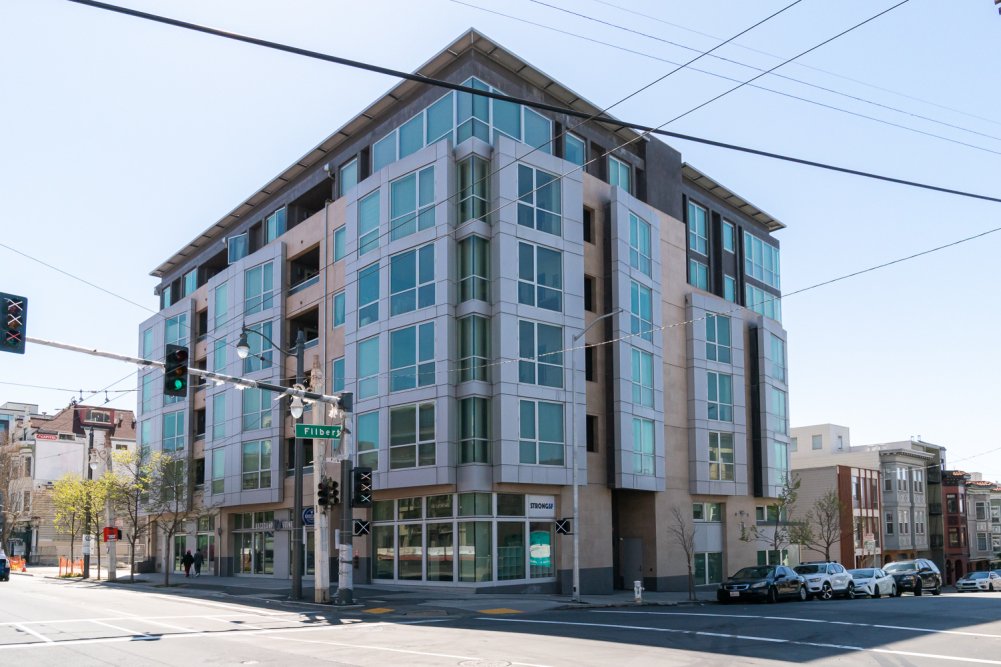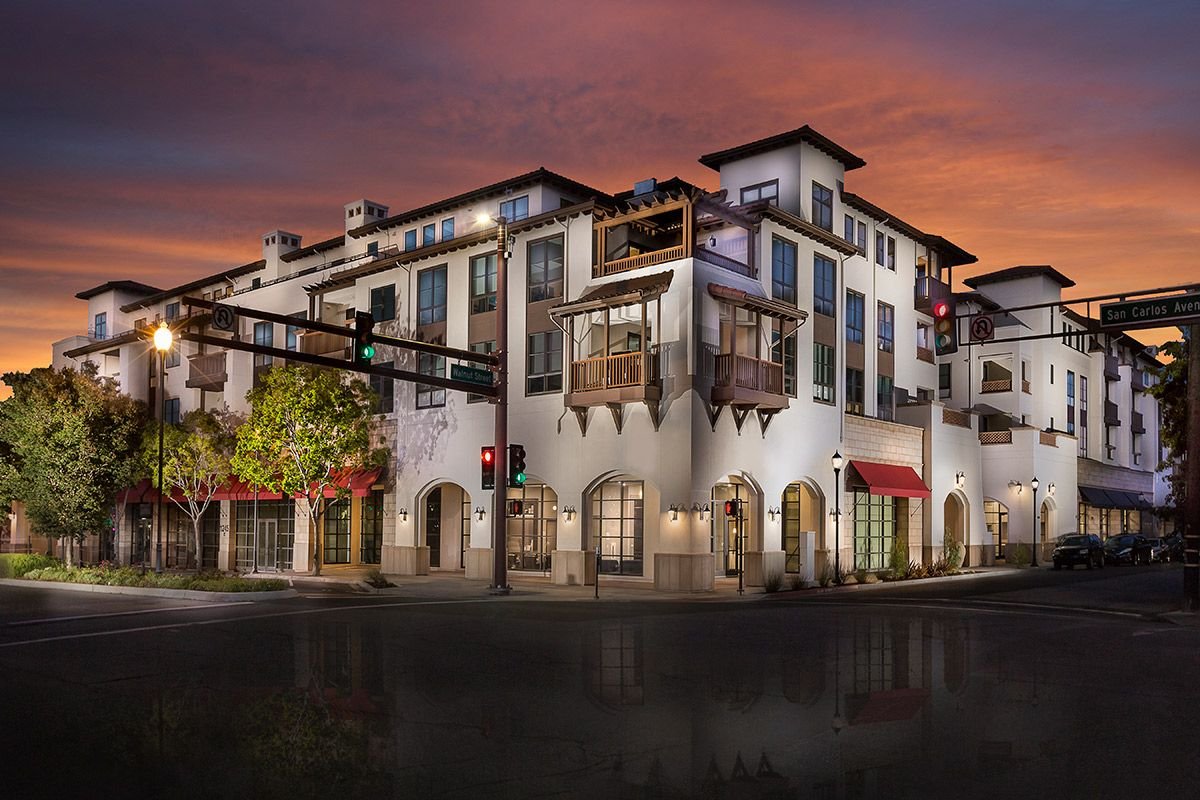AMERO SF
-
San Francisco, CA
-
Condos, Retail
-
2016
-
Trumark Urban
-
NC2
3,000 square feet of retail on the bottom with 40,000 square feet of residential units
Designed by NC2 architecture in the heart of San Francisco’s sought-after Cow Hollow neighborhood, Amero is a rare collection of 27 two- and three-bedroom condominium residences. Spacious floor plans ranging from approximately 1,000 to 2,500 square feet feature professional-grade kitchens, exceptional finishes, and private decks in select homes. Residents enjoy spectacular views, a fully-equipped rooftop terrace with an outdoor grill, seating and dining areas, and an array of entertainment options within walking distance.
Axis Building Envelope provided design assistance in the form of waterproofing assembly recommendations, detailed peer reviews of the design team’s construction documents, and value engineering. Axis Building Envelope also provided technical working CAD drawings and specifications for the below-grade and podium waterproofing assemblies. Axis Building Envelope provided oversight during the installation of waterproofing assemblies, as well as advice on all pertinent submittals and requests for information (RFIs).











